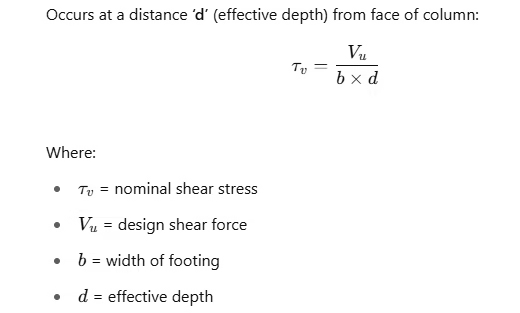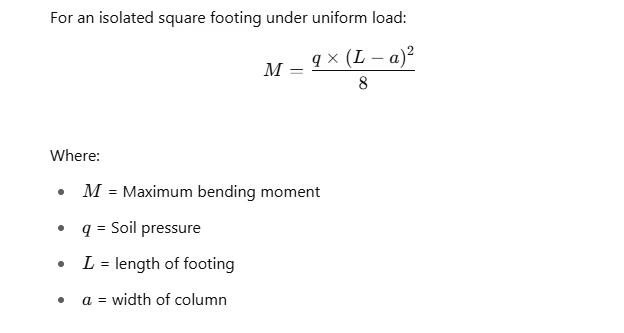Updated on: August 2025
Target Exams: JKSSB JE Civil, SSC JE, RRB JE, AE/JE State Exams
🔰 What is a Footing?
A footing is the lowest part of a structure that directly interacts with the soil. It transmits the load of columns, walls, or structures to the ground, distributing it safely to avoid excessive settlement or failure. Footings are essential for providing stability and longevity to any structure.
🧱 Functions of RCC Footing
- To distribute axial loads from columns or walls over a larger soil area
- To reduce the intensity of pressure on the soil
- To provide a level surface for the construction of columns or walls
- To resist settlement and prevent tilting
- To anchor the structure against uplift or overturning
🏗️ Types of Footings in RCC Construction
| Type of Footing | Application/Use Case | Features |
|---|---|---|
| Isolated Footing | Single column structures | Economical and commonly used |
| Combined Footing | Two or more columns close together | Rectangular or trapezoidal in shape |
| Strap Footing | Columns connected with a strap beam | Used near property lines |
| Raft or Mat Footing | Whole area of the building | Used for low bearing capacity soil |
| Pile Footing | Deep foundations | Transmits load through weak soil to stronger layers |
📀 Design Considerations of RCC Footing (As per IS 456:2000)
Footing design must comply with limit state of strength and serviceability. The following aspects are checked in design:
✅ 1. Load Estimation
- Dead Load (DL) of the structure
- Live Load (LL) from usage
- Column Load
- Self-weight of footing (approximately 10% of total load)
✅ 2. Soil Bearing Capacity (SBC)
- Obtainable from plate load test or as per soil investigation report.
- Typical values:
- Sandy soil: 150–250 kN/m²
- Clayey soil: 100–200 kN/m²
✅ 3. Area of Footing

✅ 4. Size of Footing
- Based on required area and column dimensions
- Length = Width = √Area (for square footing)
✅ 5. Depth of Footing
Check depth from:
- One-way Shear
- Two-way (Punching) Shear
- Flexural (Bending Moment) requirement
🧼 Shear and Bending Checks
✅ One-way Shear Check:

✅ Two-way Shear Check (Punching):

✅ 6. Bending Moment Calculation:

✅ 7. Reinforcement Detailing
- Use main reinforcement in both directions (longitudinal & transverse)
- Minimum reinforcement (HYSD bars): 0.12% of cross-section
- Spacing and bar diameter as per IS 456:2000
- Clear Cover: 50 mm (to resist environmental exposure)
📘 Codal Provisions (IS 456:2000 Highlights)
| Parameter | Value / Rule |
|---|---|
| Minimum Concrete Grade | M20 |
| Minimum Depth of Footing | 500 mm (as per IS 1904) |
| Minimum Reinforcement | 0.12% (HYSD), 0.15% (Mild Steel) |
| Clear Cover to Reinforcement | 50 mm |
| Anchorage Length | As per IS 456 Table |
| Shear Check Section | 1-way: at ‘d’, 2-way: at 0.5d |
🧪 Example: RCC Footing Design – Step-by-Step
Given:
Column load = 800 kN
SBC = 200 kN/m²
Use M20 concrete, Fe415 steel
Step 1: Area = Load / SBC
= 800 / 200 = 4 m²
Use 2.0 m × 2.0 m footing
Step 2: Assume depth = 600 mm
Check for shear & BM
Step 3: Calculate BM and provide reinforcement
BM = q×(L−a)2/8q \times (L – a)^2 / 8
Step 4: Provide Reinforcement
12 mm ⌈ bars @ 150 mm c/c in both directions
Clear cover = 50 mm
📎 Practical Guidelines for Site Engineers
- Ensure soil compaction before concreting
- Use anti-termite treatment below footing
- Provide polythene sheet to avoid moisture movement
- Proper bar bending schedule (BBS) for economy
- Concrete curing for minimum 7–14 days
🧢 Field Tests Before Footing Casting
| Test | Purpose |
|---|---|
| Plate Load Test | To determine SBC |
| Soil Moisture Test | To avoid collapse or cracking |
| Slump Test | To check concrete workability |
| Cube Test | To confirm concrete strength |
❓ FAQs on Footing Design
Q1. What is the difference between raft and combined footing?
✔️ Raft footing covers entire structure base; combined footing supports two/more columns in a limited area.
Q2. What is effective depth in footing?
✔️ Depth from compression face to centroid of tension reinforcement.
Q3. Is soil testing mandatory for footing design?
✔️ Yes. SBC determines footing area and type.
Q4. Which footing is used in loose soil?
✔️ Raft or pile footing
Q5. What if footing depth is less than required?
✔️ Risk of punching shear failure and settlement
📚 PYQs on RCC Footing (JKSSB/SSC)
Q. What is the minimum grade of concrete for RCC footing?
A) M15
B) M20 ✔️
C) M25
D) M10
Q. Punching shear occurs in footing at what section?
A) At edge of footing
B) At face of column
C) At 0.5d from face of column ✔️
D) At 1d from face of column
✅ Conclusion: Mastering RCC Footing Design for Exams & Field Practice
The design of RCC footing is a vital component in ensuring the strength, durability, and safety of any civil engineering structure. It serves as the primary interface between the superstructure and the supporting ground, making its accurate design and detailing critical.
By understanding the types of footings, such as isolated, combined, raft, and pile foundations, candidates can effectively relate each footing type to real-world soil and loading conditions. The emphasis on codal provisions as per IS 456:2000 and IS 1904 ensures standardization and safety in practice.
Designing a footing involves load assessment, SBC consideration, and checks for bending moments, shear (one-way and punching), and appropriate reinforcement detailing. These steps are not just theoretical; they form the basis of practical application in field engineering.
For JKSSB, SSC JE, and other state-level civil engineering exams, this topic often yields 2–3 direct MCQs, especially on:
- Types of footings
- Reinforcement percentage
- Minimum concrete grade
- Shear check locations
In fieldwork, poorly designed footings can lead to differential settlement, cracking, or even structural failure. Hence, solid conceptual clarity and practical knowledge go hand in hand.
Whether you’re preparing for exams or entering the job site, mastering RCC footing design will make you confident in handling both design sheets and construction blueprints. Keep revising standard formulas, understand IS code clauses, and don’t skip field tests like SBC and slump/cube test for real-world readiness.
📌 Join our Telegram Channel JKSSB CivilsCentral for regular updates, quizzes, PDF notes, and practice sets curated specifically for JKSSB aspirants.


