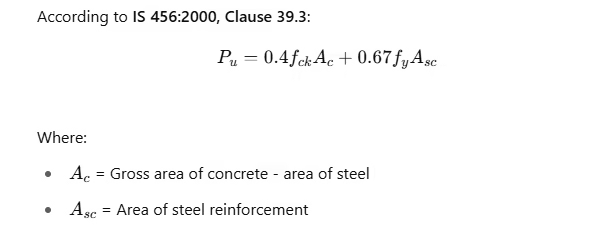📌 Introduction
Columns are vertical structural elements that transfer axial loads from beams and slabs to foundations. In RCC (Reinforced Cement Concrete), columns are designed to resist axial loads, bending moments, torsion, and occasionally shear forces due to irregularities or seismic actions. They also contribute significantly to the overall lateral stability of high-rise structures.
The design of columns involves careful consideration of factors such as slenderness, loading conditions, and reinforcement detailing. A poorly designed column can lead to progressive collapse, making it one of the most crucial elements in a structure.
This topic is especially important for JKSSB JE Civil, SSC JE, and RRB exams, as multiple questions are frequently asked from RCC design, IS code provisions, and conceptual understanding of structural members like columns.
📘 What is a Column in RCC?
A column is a compression member designed to carry the load vertically downward to the foundation while maintaining the structure’s alignment and stability.
In RCC, columns are constructed using concrete reinforced with steel bars to effectively resist compressive, tensile, and even bending stresses caused by eccentric or lateral loads. The reinforcement ensures ductility, crack resistance, and enhanced load-carrying capacity, making columns integral to the strength and durability of any multi-storey or earthquake-resistant structure.
🔍 Classification of Columns
| Type | Based on | Examples |
|---|---|---|
| Short Column | Slenderness Ratio < 12 | Residential building columns |
| Long Column | Slenderness Ratio > 12 | Industrial buildings |
| Tied Column | With lateral ties | Most common type |
| Spiral Column | With spiral reinforcement | Circular columns in bridges |
| Axially Loaded Column | Load acts through centroid | Pillars in symmetric buildings |
| Eccentrically Loaded | Load does not act through centroid | Edge columns, corner columns |
📏 Slenderness Ratio

🪮 Loads on Column
- Dead Load (Self-weight of structure)
- Live Load (Occupancy)
- Wind or Earthquake Loads
- Moment due to Eccentric Loading
📏 Design Assumptions (As per IS 456:2000)
- Plane sections remain plane.
- Concrete resists compression, steel resists tension.
- Maximum compressive strain in concrete = 0.0035
- Modular ratio method for working stress method.
🧐 Basic Terms
- Pu = Ultimate axial load
- fck = Characteristic compressive strength of concrete
- fy = Yield strength of reinforcement
- Asc = Area of steel in compression
- Ac = Area of concrete
- ϕ = Partial safety factor
📚 Design of Axially Loaded Short Column

🔩 Minimum Reinforcement Requirements
- Longitudinal Steel:
- Min = 0.8% of gross cross-sectional area
- Max = 6% (practically 4%)
- Transverse Ties:
- Diameter ≥ 6 mm or 1/4 of largest bar
- Spacing ≤ least lateral dimension or 16× bar diameter
🧱 Effective Length of Column (IS 456 Table 28)
| End Condition | Effective Length (Le) = k × L |
|---|---|
| Both ends hinged | 1.0 × L |
| One end fixed, other free | 2.0 × L |
| Both ends fixed | 0.65 × L |
| One end fixed, other hinged | 0.80 × L |
📐 Design Steps for RCC Column
- Determine axial load (Pu)
- Choose column dimensions
- Calculate effective length
- Assume % reinforcement (1–2%)
- Calculate required area of steel
- Check for slenderness (short/long)
- Provide ties/stirrups as per IS code
✅ Example (Numerical)
Given:
- Axial load = 900 kN
- fck = 25 MPa
- fy = 500 MPa
- Column size = 300 mm × 300 mm
Assume steel = 2% → Asc = 0.02 × (300×300) = 1800 mm²
Pu = 0.4×25×90000 + 0.67×500×1800 = 900 kN (Safe)
🖞️ In-depth Concepts
- Minimum eccentricity: Always consider minimum eccentricity as per Clause 25.4:
emin=l500+D30≥20mme_{min} = \frac{l}{500} + \frac{D}{30} \geq 20 mm - Interaction diagrams: Used for combined axial + moment cases. SP:16 charts help to select steel area.
- Buckling in long columns: Check using effective length and slenderness ratio.
- IS 456:2000 Reference Clauses:
- Clause 25.4: Minimum eccentricity
- Clause 26.5: Reinforcement details
- Clause 39.3: Axially loaded column strength
🤔 FAQs
Q1. What is slenderness ratio for columns?
SR = Effective length / Least lateral dimension
Q2. Minimum reinforcement in RCC column?
0.8% of gross area
Q3. Why consider minimum eccentricity?
To ensure safety against accidental bending moments
Q4. What are tied and spiral columns?
Tied: Lateral ties used; Spiral: Helical reinforcement used
🔺 Conclusion
The design of RCC columns is vital for ensuring safety, durability, and economy in building construction. A well-designed column resists not just vertical loads but also accommodates lateral forces and unexpected eccentricities. This ensures that the overall structure performs satisfactorily under both normal and extreme conditions, such as earthquakes or wind loads.
Mastery of code clauses from IS 456:2000, understanding the use of interaction diagrams, slenderness checks, and solving past-year numerical problems can significantly enhance your JKSSB Civil preparation. Additionally, staying updated with SP:16 design aids, and regularly practicing with realistic design cases will help you handle both theoretical and practical exam questions effectively.
🔍 Focus especially on:
- Codal clauses and values for minimum reinforcement and spacing
- Derivation and application of interaction curves
- Effective length concepts from IS 456 Table 28
- Role of eccentricity and its impact on design
- Practice numerical problems involving axial + bending combinations
📌 Join our Telegram Channel JKSSB CivilsCentral for regular updates, quizzes, PDF notes, and practice sets curated specifically for JKSSB aspirants.



